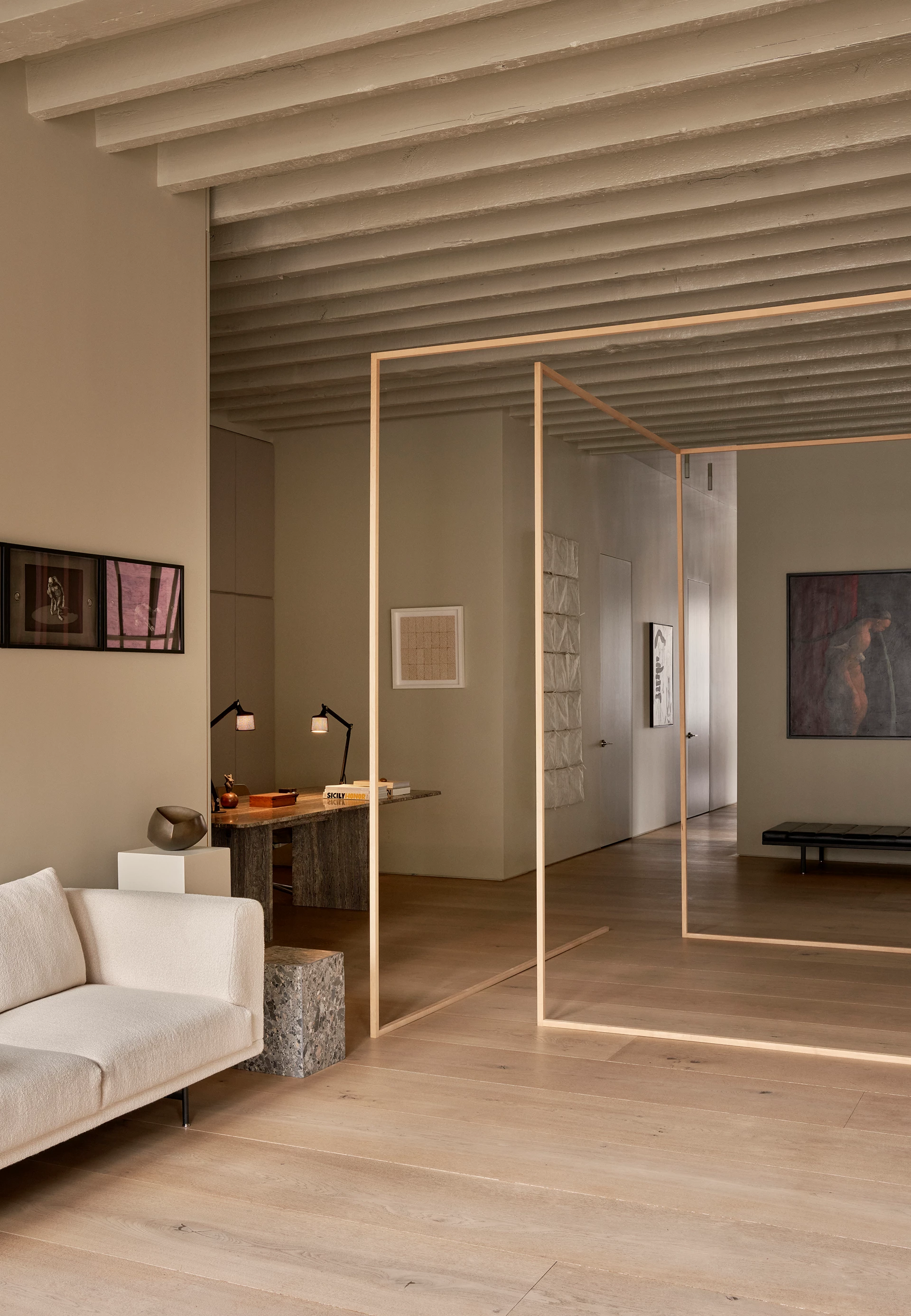Stories
Tribeca, New York, USA
Vipp Studio NYC

While the world has been quiet, Vipp has made a lot of noise in a classic cast-iron building in Manhattan. After a year of gut-renovation, a 350 square-meter TriBeCa loft in a former factory dating back to 1883 now unveils itself as Vipp’s stateside domicile. The space doubles as showroom and private home of Sofie Christensen Egelund, 3rd generation Vipp-owner and her husband Frank Christensen Egelund, their two kids, and a Golden Retriever.
While the world has been quiet, Vipp has made a lot of noise in a classic cast-iron building in Manhattan. After a year of gut-renovation, a 350 square-meter TriBeCa loft in a former factory dating back to 1883 now unveils itself as Vipp’s stateside domicile. The space doubles as showroom and private home of Sofie Christensen Egelund, 3rd generation Vipp-owner and her husband Frank Christensen Egelund, their two kids, and a Golden Retriever.
The homey vibe of Vipp’s new showroom, titled Vipp Studio NYC, stems from the fact that it is an actual home. The couple has perfected the art of balancing home and work since their move to Manhattan in 2014. Seven years ago, Sofie and Frank crossed the Atlantic from Copenhagen to New York. They brought with them the Vipp kitchen. The purpose of resettling in the United States was to share Vipp's refined design portfolio and now iconic modular kitchen system.
After seven years of welcoming clients to their first TriBeCa outpost in Murray Street, the couple fell in love with a 5th floor apartment on Lispenard Street. Upgrading in size to a showroom that could house the entire Vipp furniture collection and showcase the entirety of the Vipp kitchen system, the couple took on interior decoration themselves. Raëd Abillama Architects pitched in on aesthetic elements like millwork and bathroom, and the custom joinery was crafted in Beirut by Elie Chaker.
"When you see a product in its natural setting, it comes alive"
FRANK CHRISTENSEN EGELUND, PRESIDENT OF VIPP USA LLC.
"When you see a product in its natural setting, it comes alive"
FRANK CHRISTENSEN EGELUND, PRESIDENT OF VIPP USA LLC.
A classic cast-iron building from 1883 now houses Vipp's new stateside domicile. Throughout the apartment, 17 huge windows overlooking SoHo to one side and TriBeCa on the opposite side guarantees a constant influx of light illuminating the diverse palette of textures.